For the first twenty years of Nancy’s and my life together we raised our two children in a cabin on my family’s original old ranch. The first fourteen of those years we lived without electricity and therefore without adequate lighting. Because the cabin sat under huge Coulter Pines on the north slope of Liebre Mountain, we were blocked from the winter sun for at least three months of the year. The winter snows that sometimes would dump up to three feet in one storm were reluctant to melt away even when the days started to grow longer. The cabin’s only source of light was provided by permanently mounted propane lanterns fueled from a 500 gallon storage tank in the backyard. Although we could see the direct sunlight on distant hills we lived those winters in the mountain’s shadow. In order to capture as much light as possible the original cabin had been built with many windows by my dad. Most of those windows had been salvaged from other structures before being incorporated into what later became our home. As the years progressed we continued to add on space and improve the cabin’s ability to retain heat, but it was never what you would call efficient by today’s standards (or any for that matter). The fires never went out day or night during the winter months which required Nancy’s constant attention while I was away during the day. We felt blessed having the opportunity to live the way we did, yet the winters were long and dreary, especially for Nancy who spent much of the daytime homeschooling the kids and keeping things warm.
When we decided to build our farmstead at Timber Butte many years later, we knew it too would have to endure long cold winters. Learning from our past experience we made two decisions right from the beginning. First we would build our home in a location with a sunny south exposure; and second, we would construct it for high energy efficiency. The house at Timber Butte would be a house for all seasons.
For years Nancy and I worked together remodeling and selling older homes until we could generate the resources needed to construct the house we hoped to one day build. It would be our final home after having bought and sold properties seven different times. At first I thought I would build the house myself but realized I neither had the time or expertise needed for the quality of house we dreamed of having. Knowing how much more time Nancy would be spending at our home, I wanted it to be designed for her. She searched the internet for several months looking at floor plan ideas until she came upon a design called “Grandma’s log home plan”. It had just two bedrooms, but the dining room, kitchen and living room were all one large open room like our original cabin had been. This openness would make the plan much less conducive to cabin fever during times of winter confinement. . Our friend John Lane studied the concept and taking Nancy’s ideas, designed what was to become the first drawing of our future home. John also introduced us to Cliff Robbins, a builder who had extensive experience building energy effect homes in cold mountainous locations like Lake Tahoe. Cliff not only built the house, but he and his young family became our good friends in the process.
I plan on writing more about the detail of the house at a later time, but I will say that it is the most energy efficient house we have ever lived in. Even though it has a high efficient heating and cooling system, it is rarely needed. Heat is almost totally provided by a soapstone stove that consumes a fraction of the firewood of other stoves we have previously owned. One thing Nancy requested right from the beginning was high quality windows and enough of them to take advantage of the winter light because of our past experience. We made sure that happened and the windows have already proven to be a huge blessing both for the purpose of letting in light in the winter and fresh air in the summer. The ranchstyle overhanging porches shade the windows from the hot summer sun but receive passive heat from the lower southern arched winter sun. In addition to this, Cliff framed the house with 2×6 studded walls, making sure to caulk every joint as well as also insolating the floor, walls and ceilings to the hilt using three different insulation products. One product that was new to us was closed cell foam, a sticky expanding Styrofoam-like substance that fills every crack.
Unless the Lord has other plans for us in the years ahead it is our prayer that Timber Butte will be our last and final place of rest. It really is a home for all seasons.
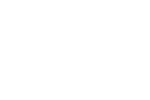
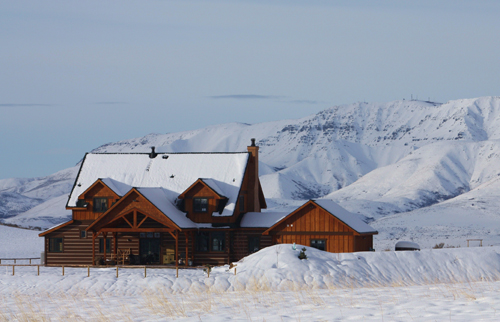
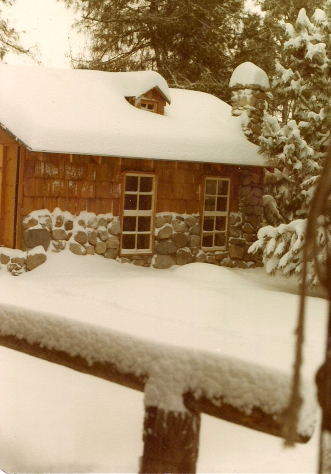
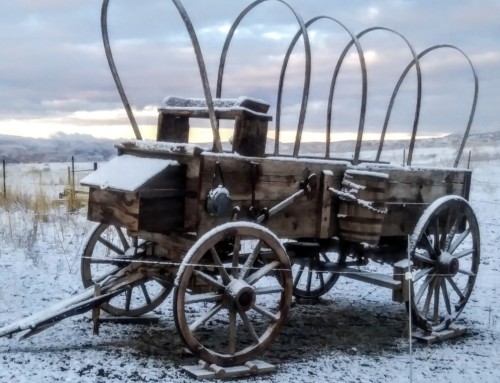
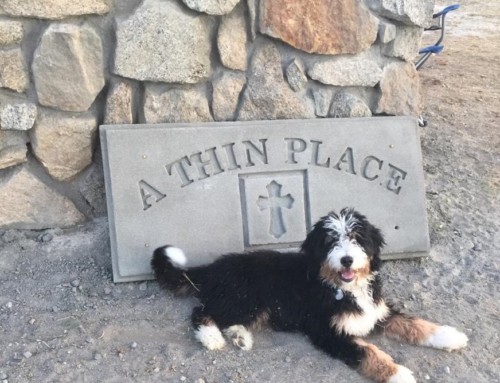
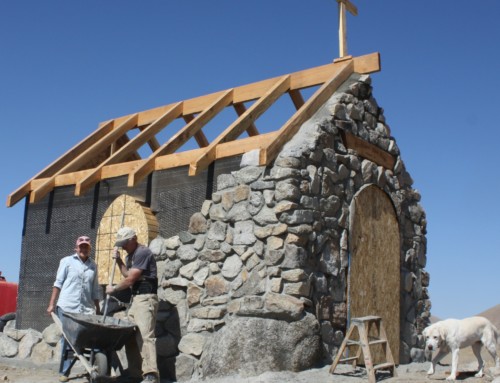
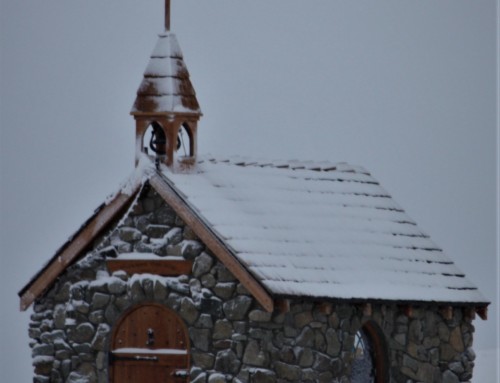
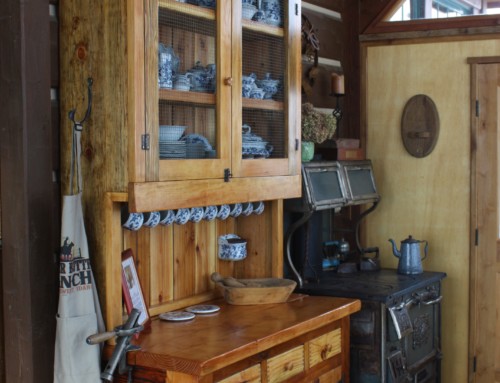
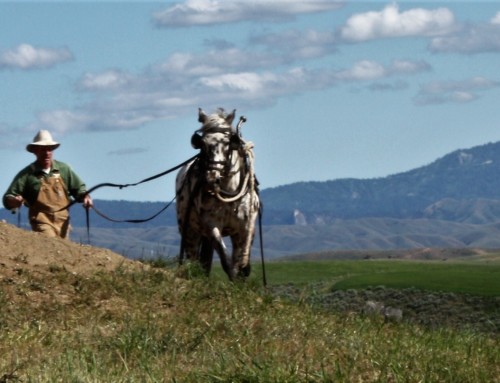
Leave A Comment
You must be logged in to post a comment.